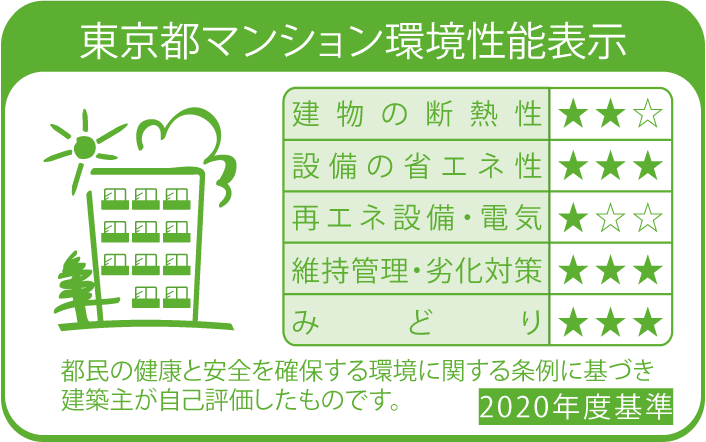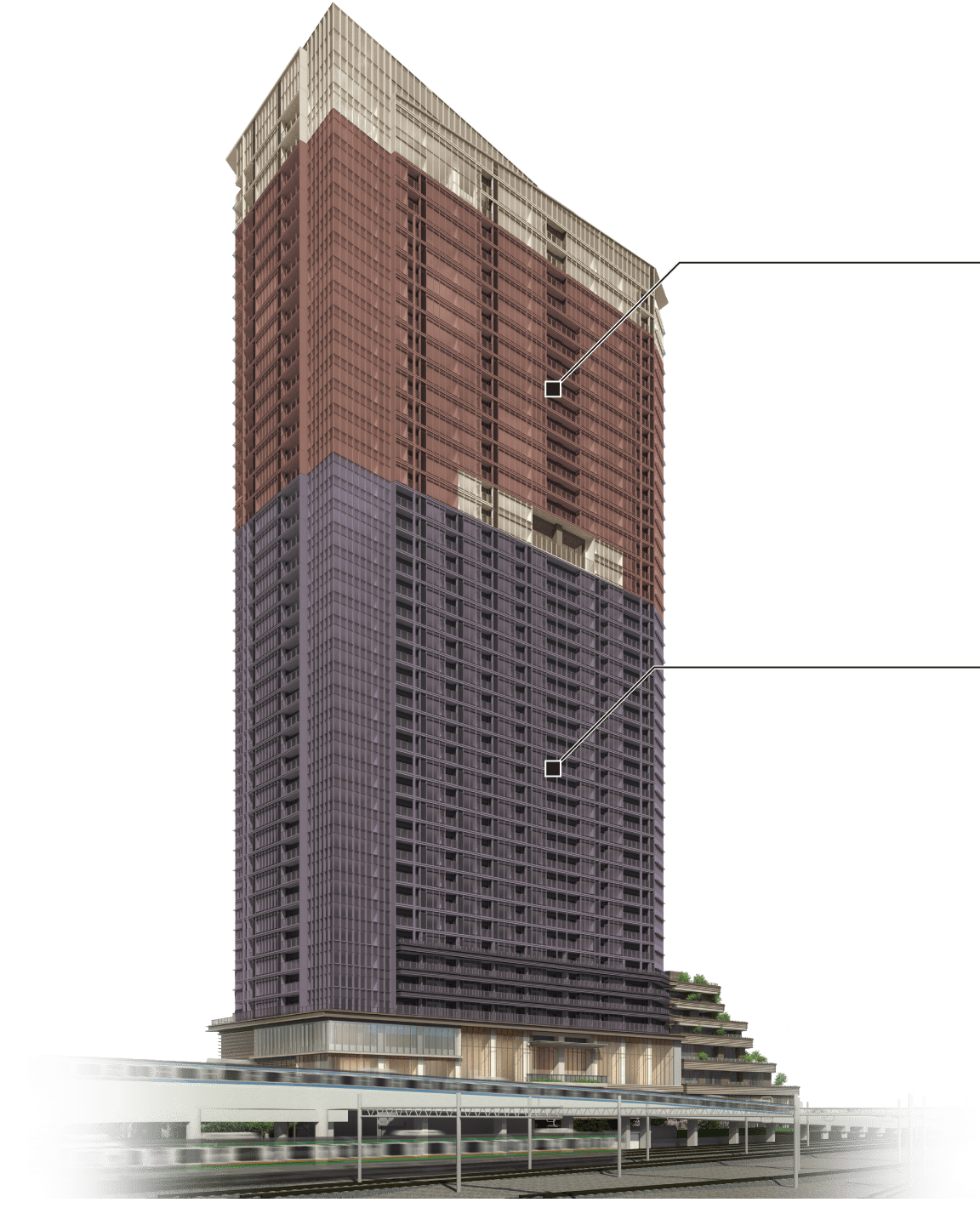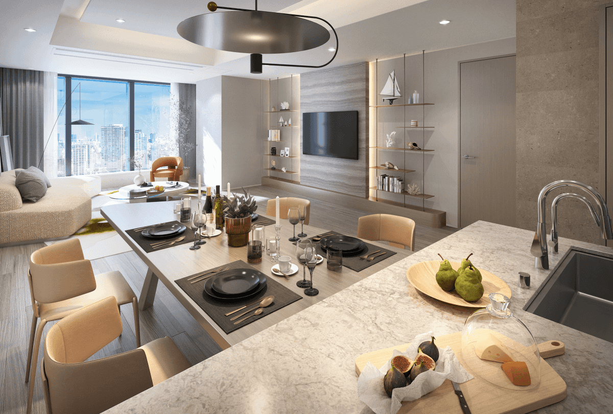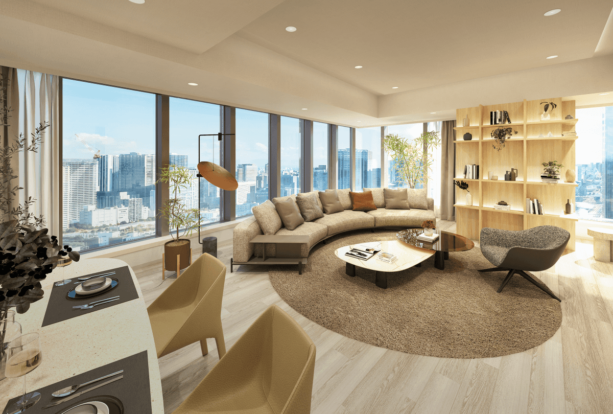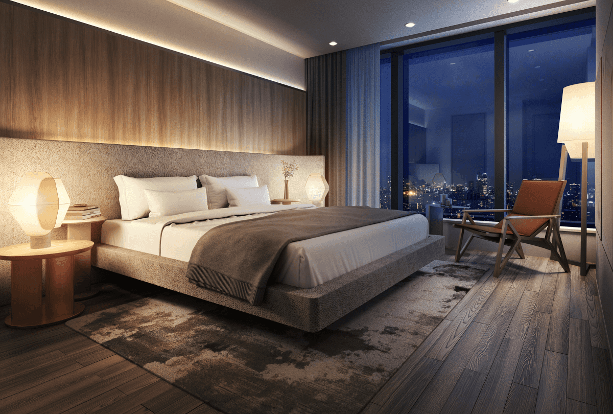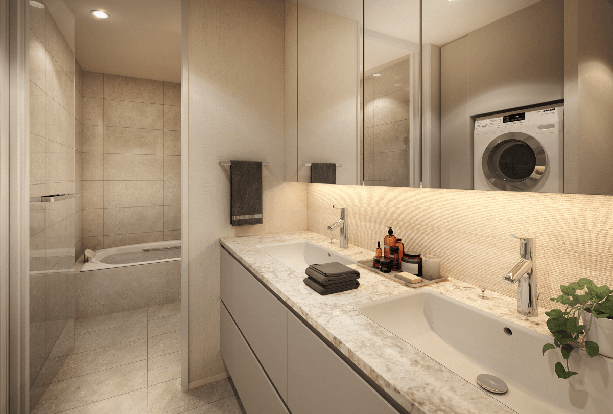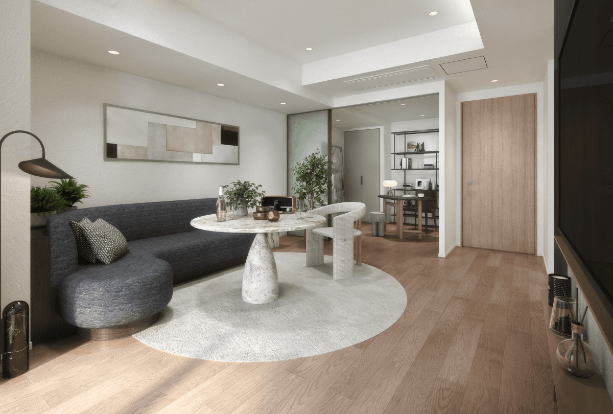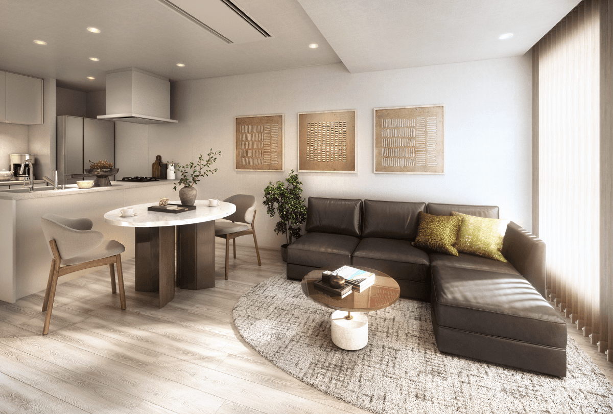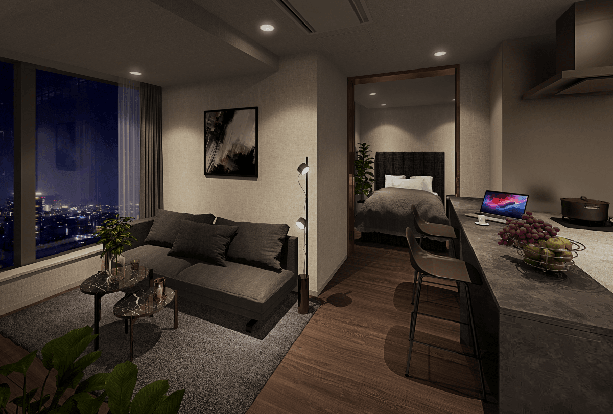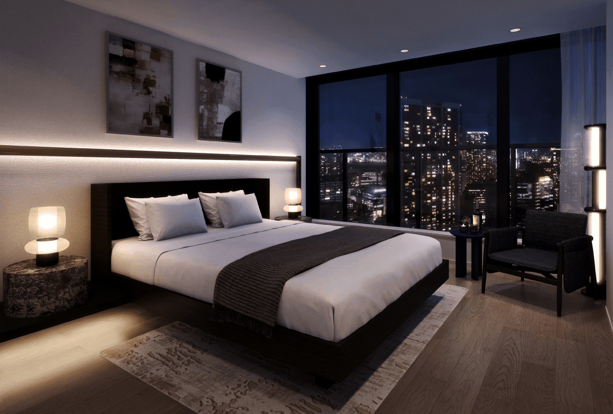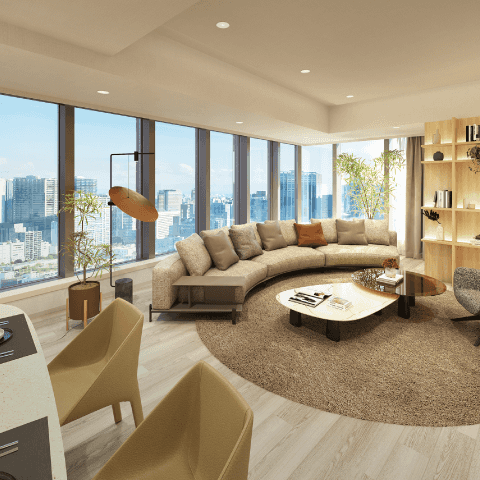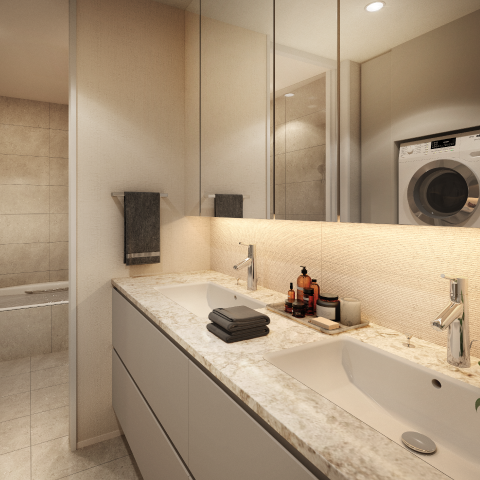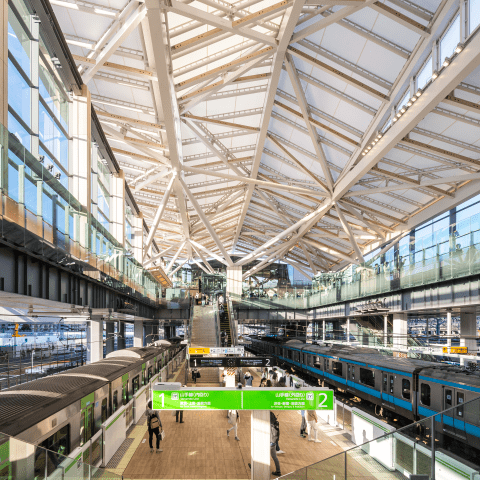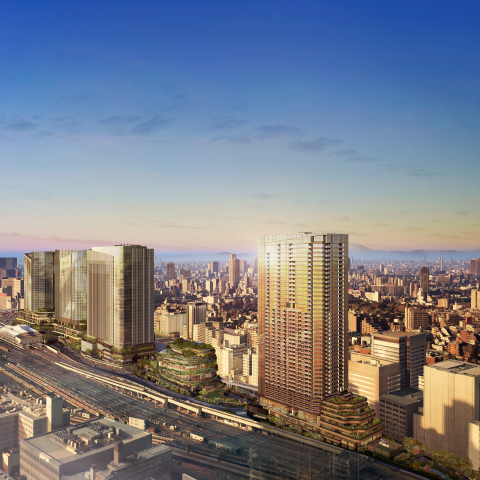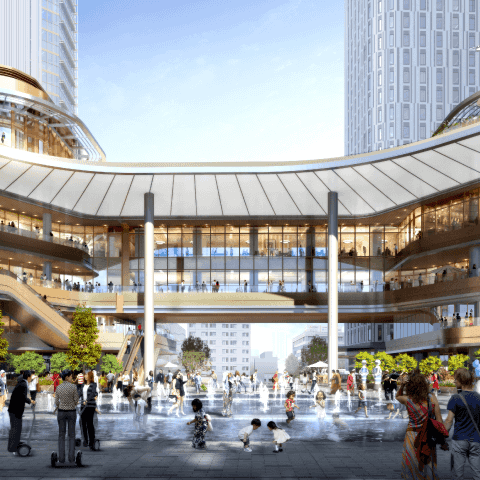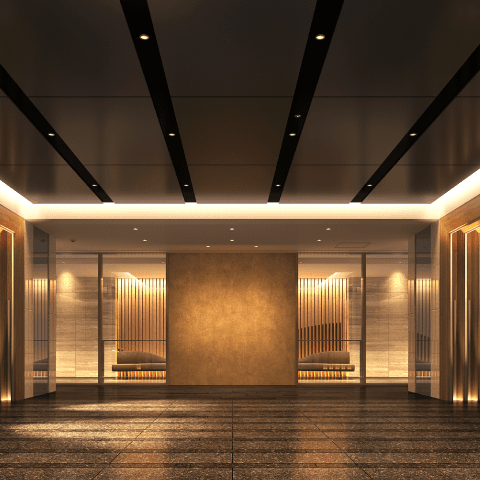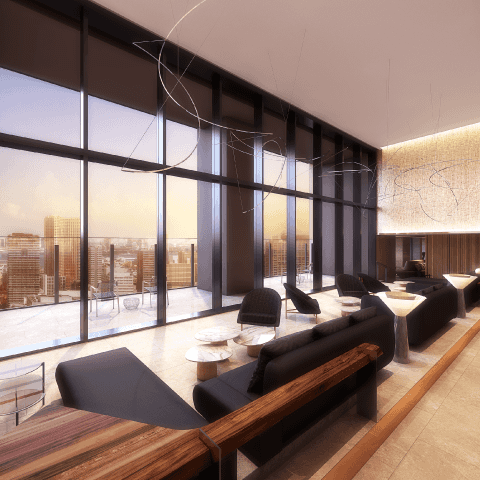Computer-Graphic
PLAN
Wide choice of plans Includes residences over 100m²,
each designed and crafted with infinite care.
Each plan boasts its own impressive list of attractive features. If you desire breathtaking views and liberating spaciousness or if your priority is ample storage space and well-designed traffic flow in the home, there is a plan ideal for your needs. But what every plan has in common is superb livability – carefully considered residential space that elevates quality of life in every way.
EXECUTIVE
1LDK+DEN
71.36㎡
EK TYPE
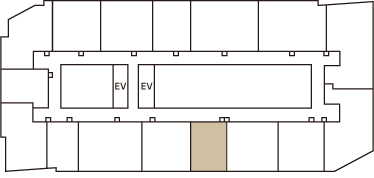
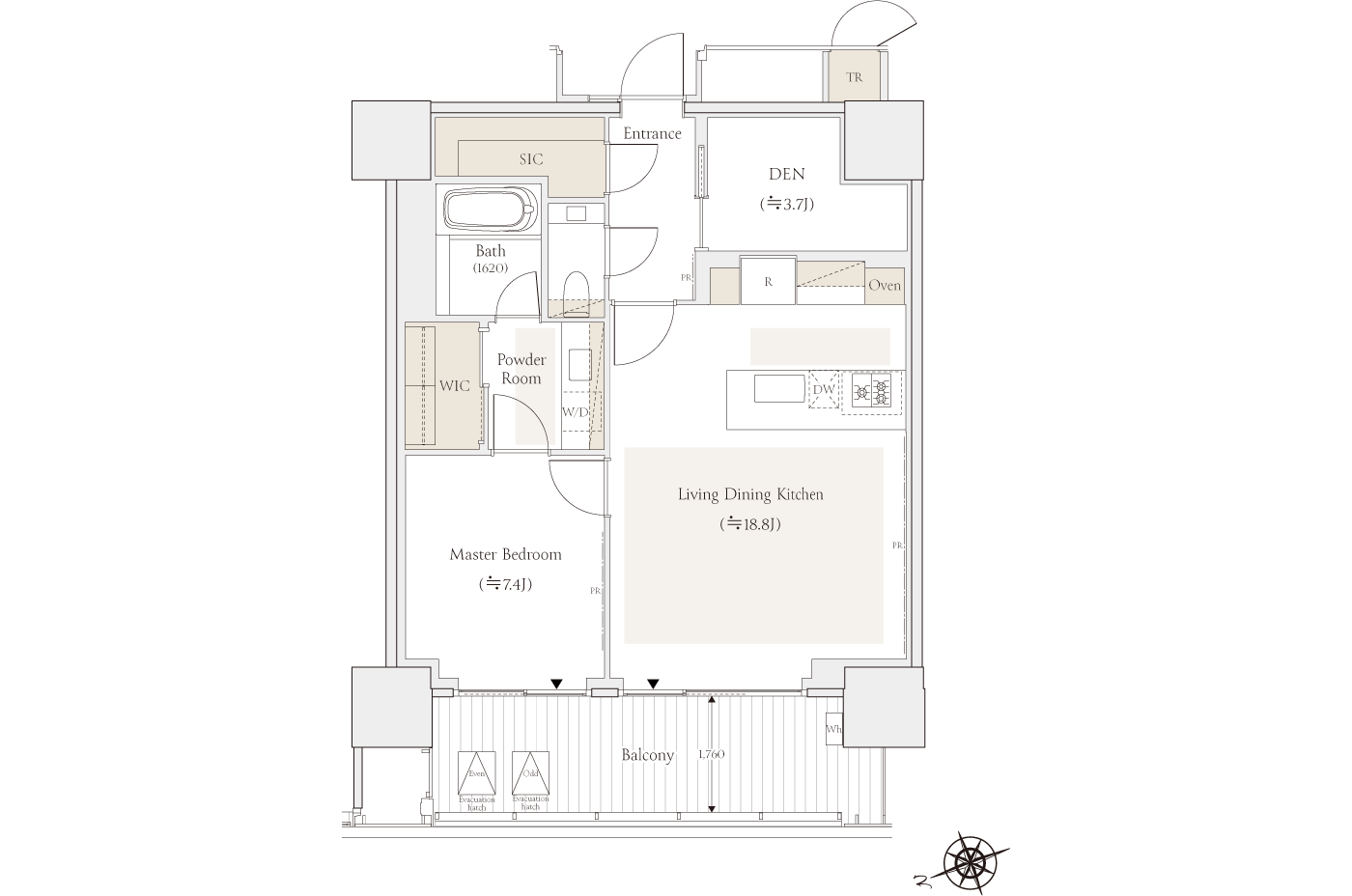
- Storage
- Underfloor heating
WIC:Walk-in Closet SIC:Shoe Closet TR:Delivery Storeroom
2LDK
119.02㎡
EJ TYPE
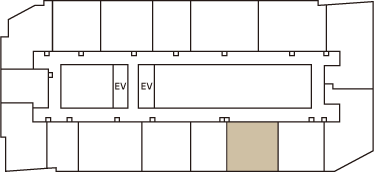
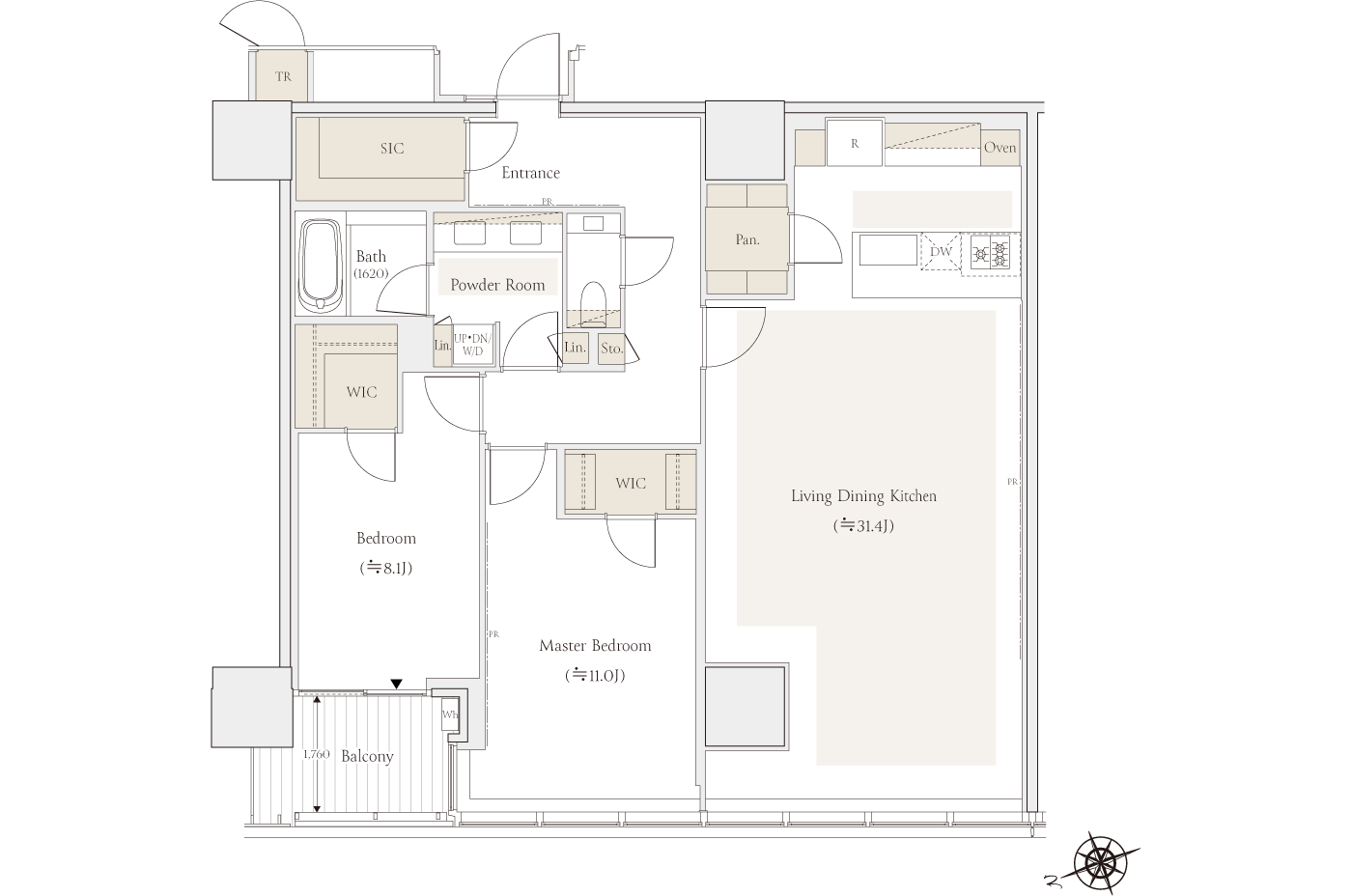
- Storage
- Underfloor heating
WIC:Walk-in Closet SIC:Shoe Closet TR:Delivery Storeroom
3LDK
161.70㎡
EG TYPE
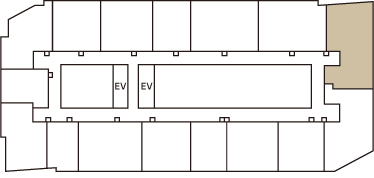
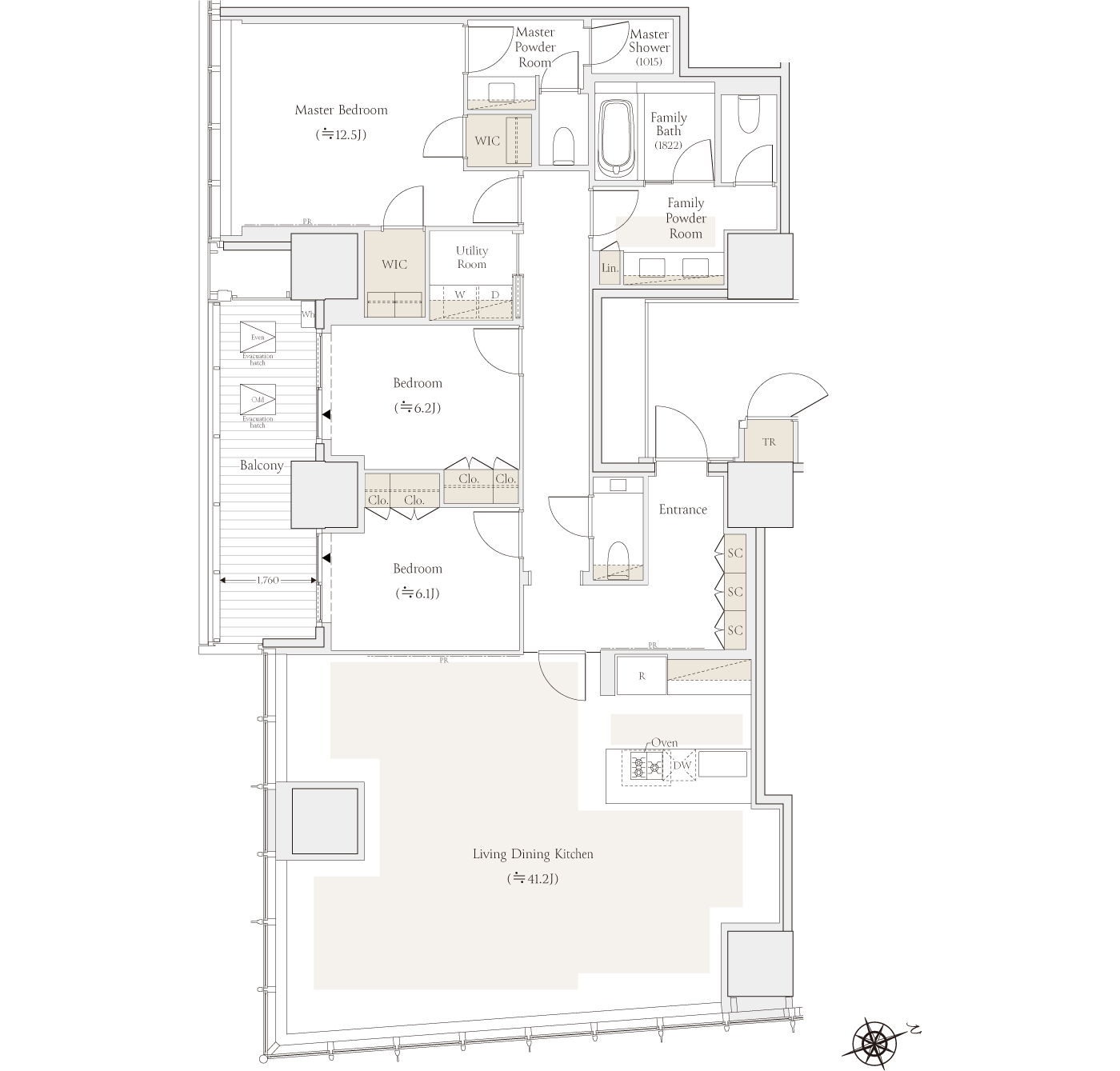
- Storage
- Underfloor heating
WIC:Walk-in Closet SIC:Shoe Closet TR:Delivery Storeroom
3LDK
196.96㎡
FD TYPE
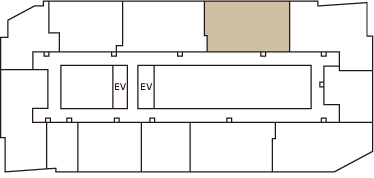
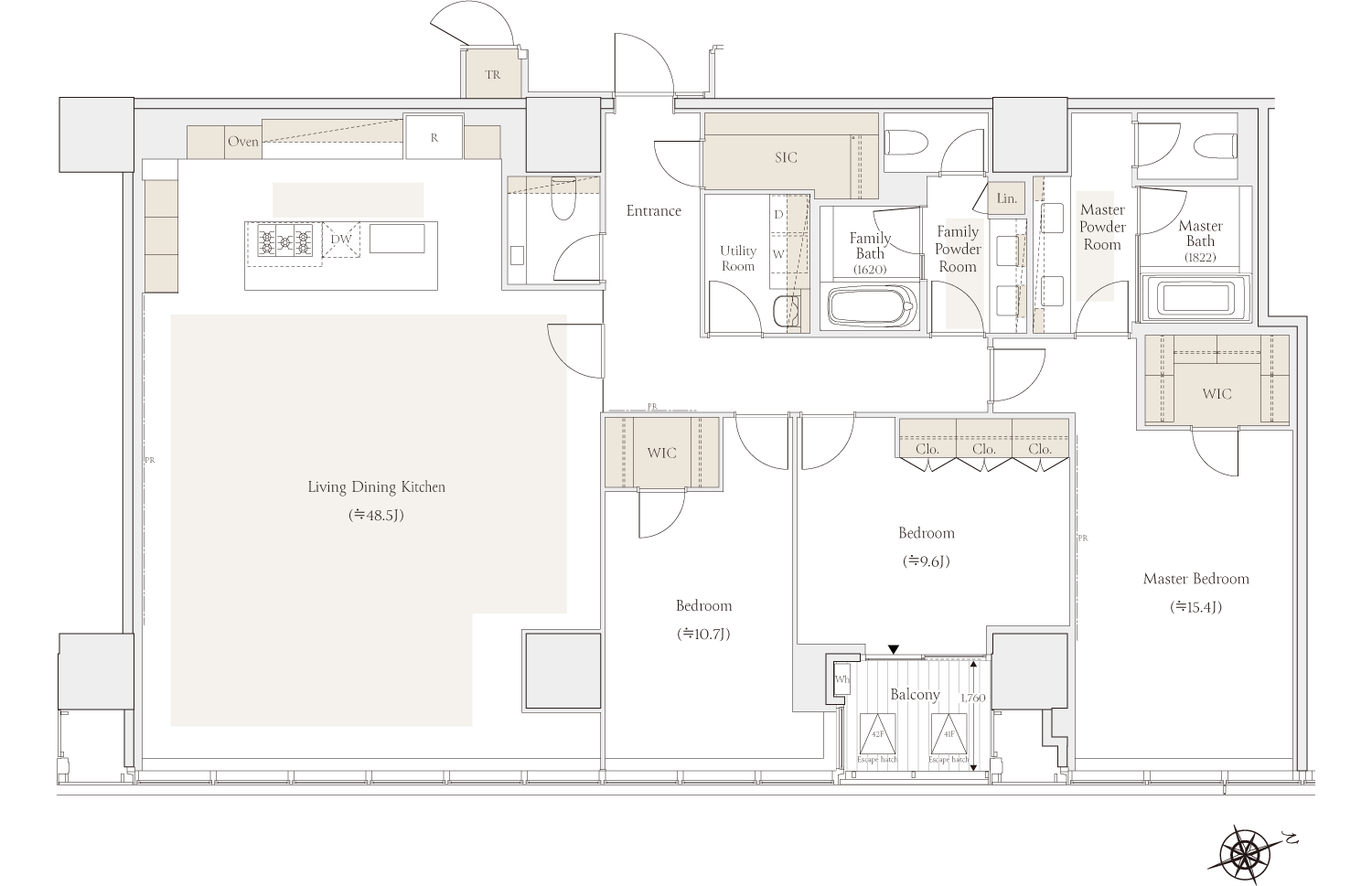
- Storage
- Underfloor heating
WIC:Walk-in Closet SIC:Shoe Closet TR:Delivery Storeroom
SUPERIOR
1LDK
47.22㎡
SV TYPE
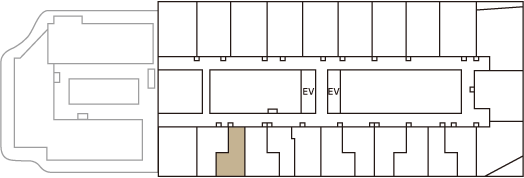
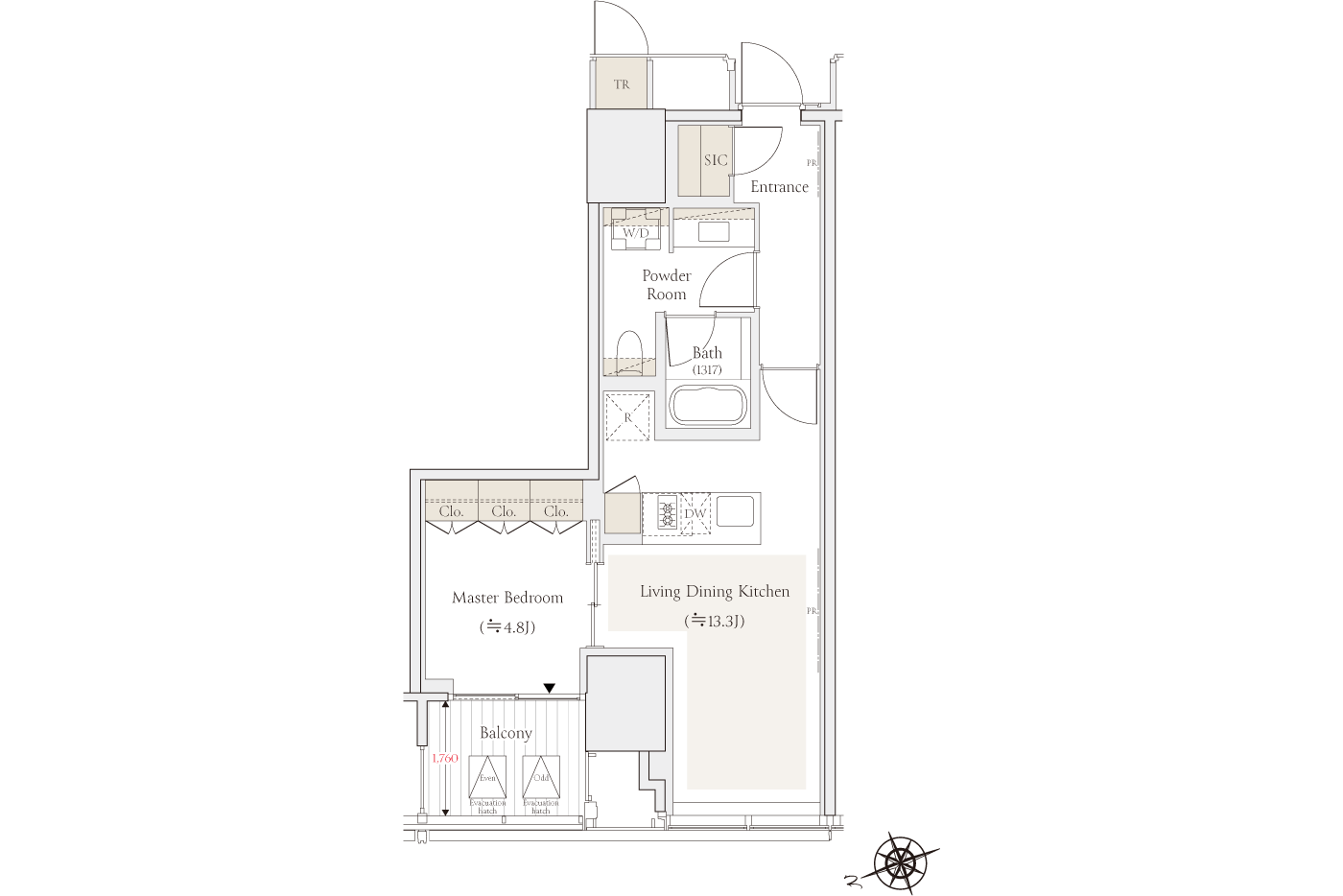
- Storage
- Underfloor heating
WIC:Walk-in Closet SIC:Shoe Closet TR:Delivery Storeroom
1LDK+DEN
62.45㎡
SS TYPE
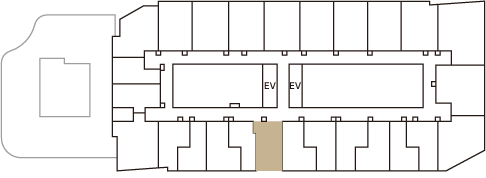
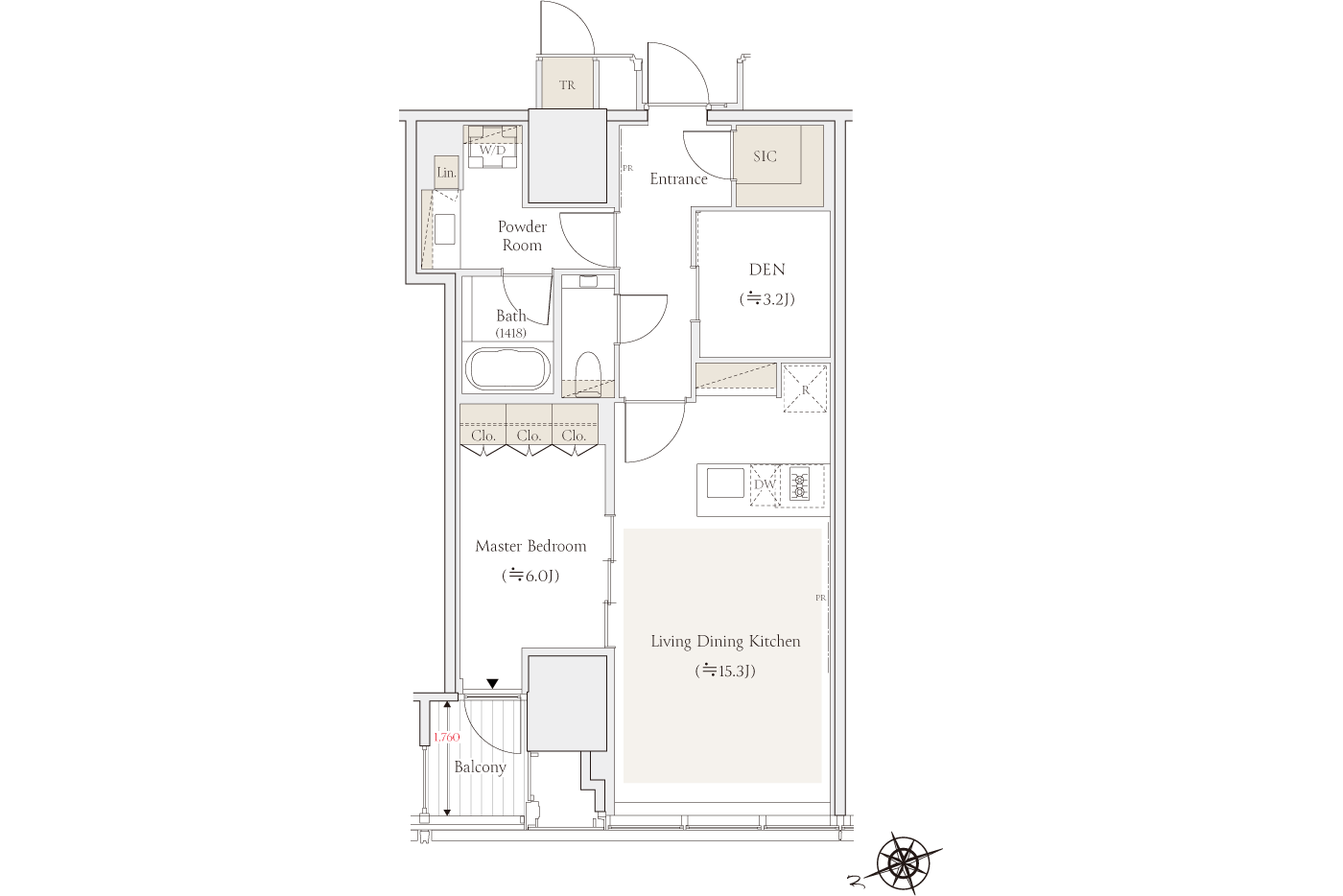
- Storage
- Underfloor heating
WIC:Walk-in Closet SIC:Shoe Closet TR:Delivery Storeroom
2LDK
74.58㎡
SC TYPE
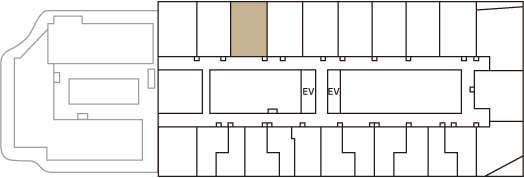
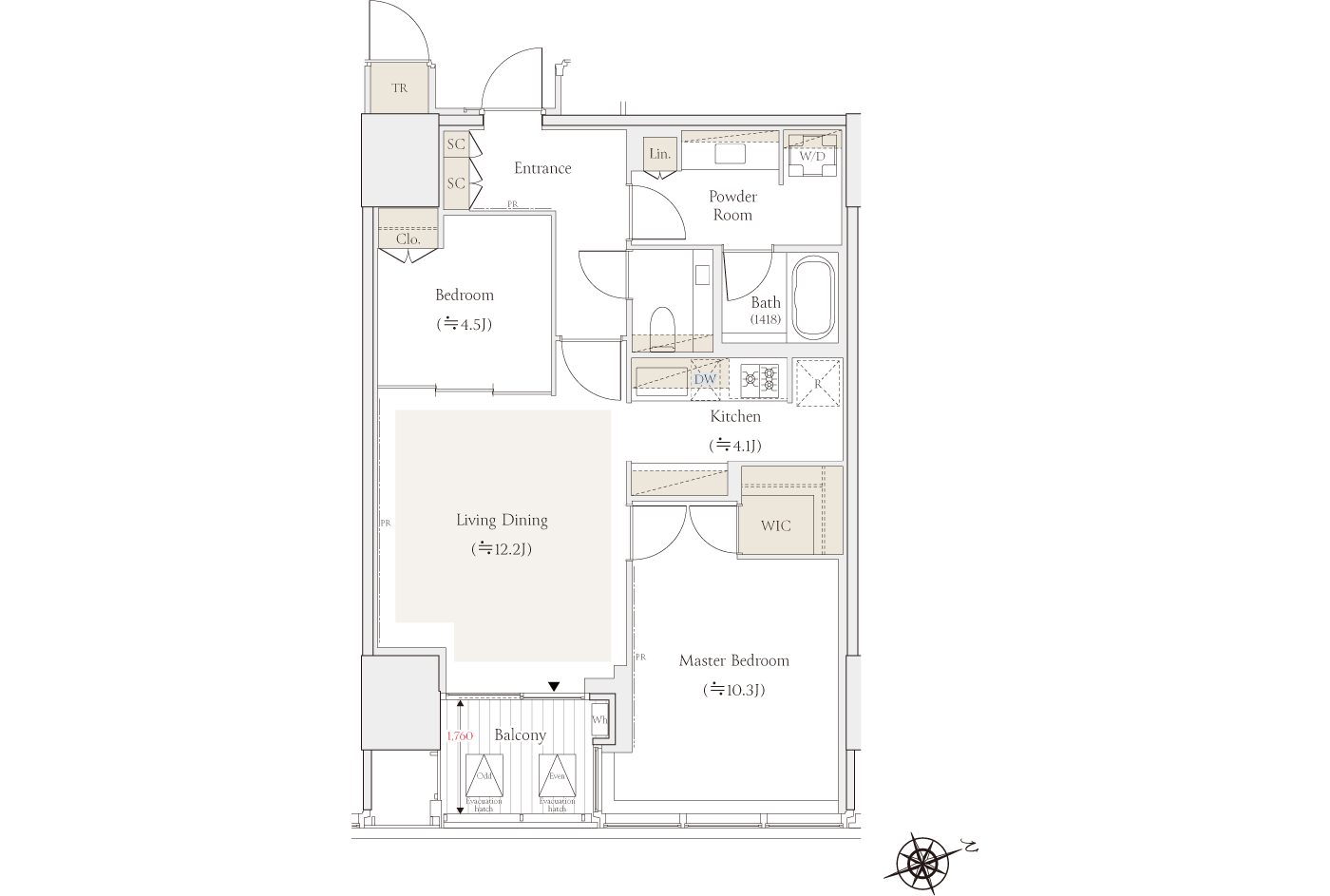
- Storage
- Underfloor heating
WIC:Walk-in Closet SIC:Shoe Closet TR:Delivery Storeroom
3LDK
109.44㎡
SJ TYPE
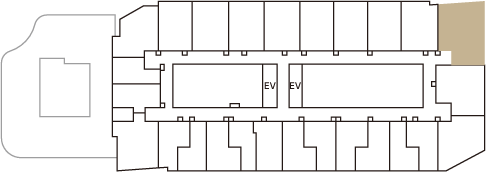
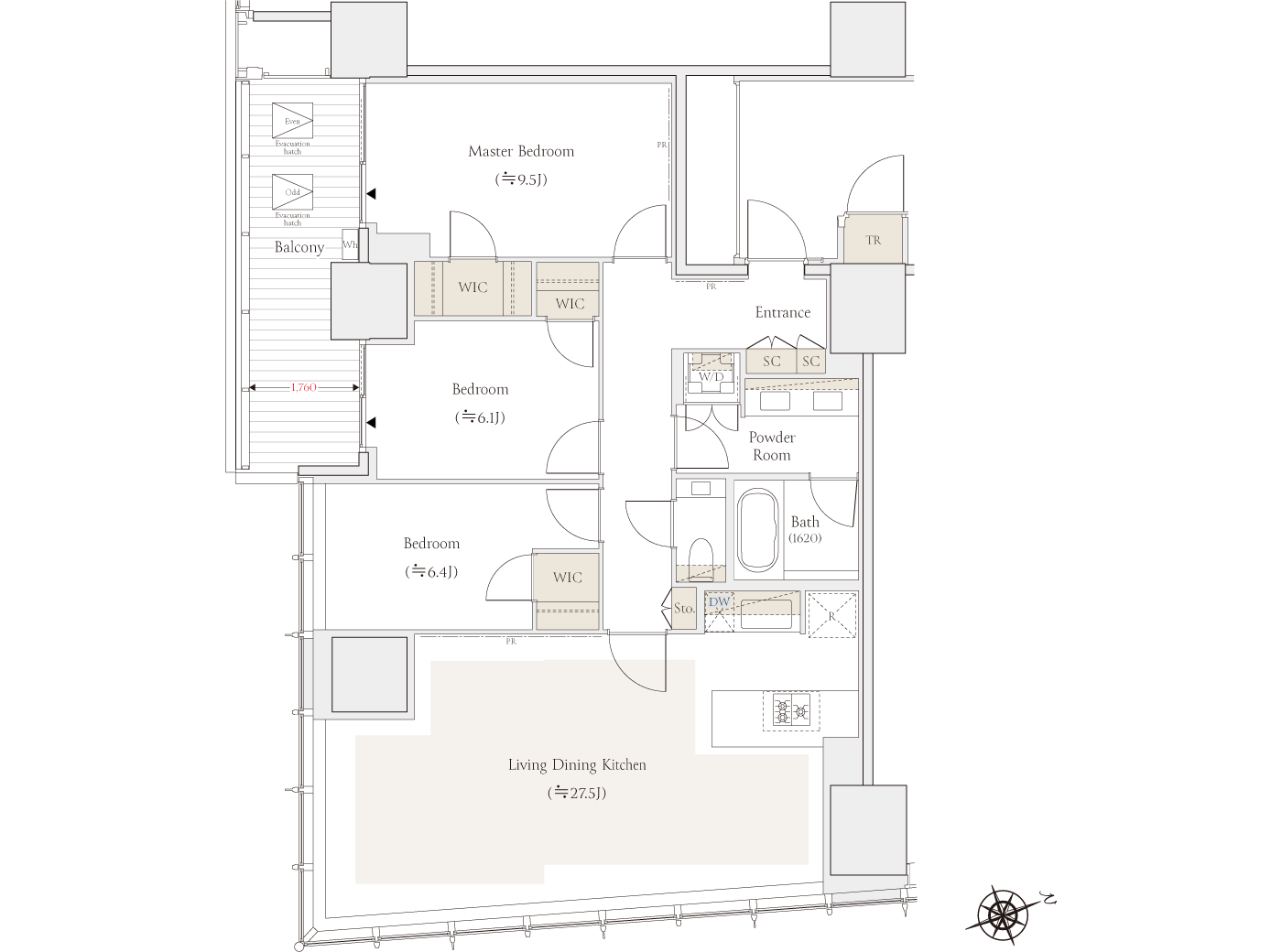
- Storage
- Underfloor heating
WIC:Walk-in Closet SIC:Shoe Closet TR:Delivery Storeroom
