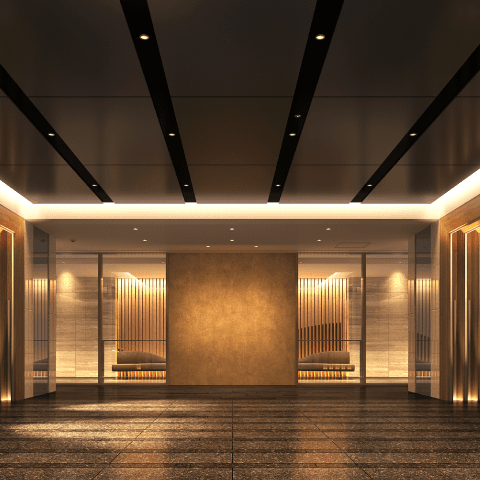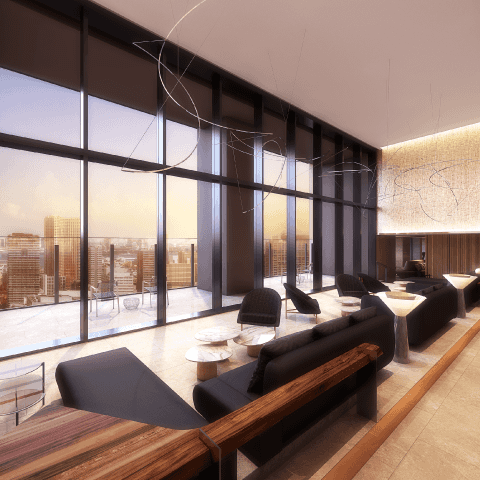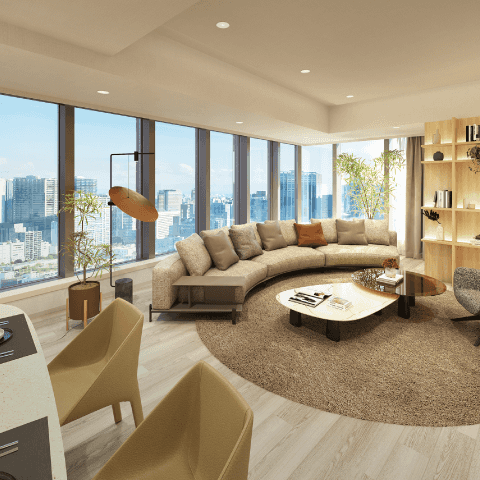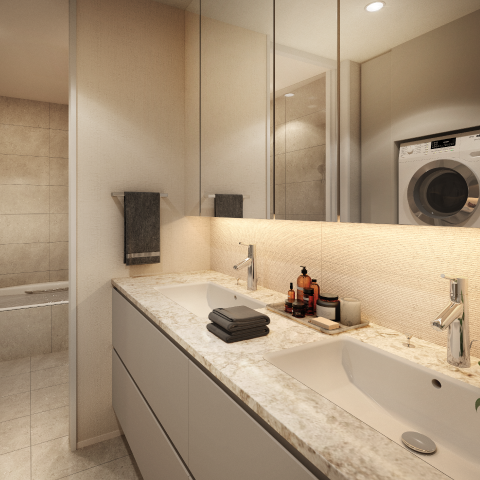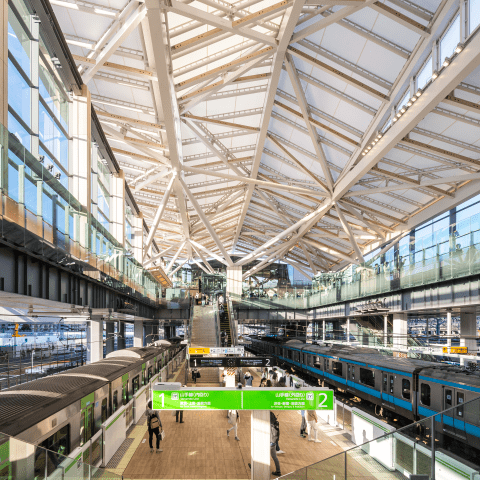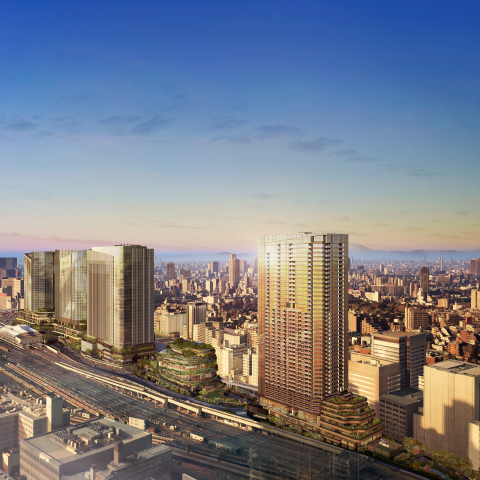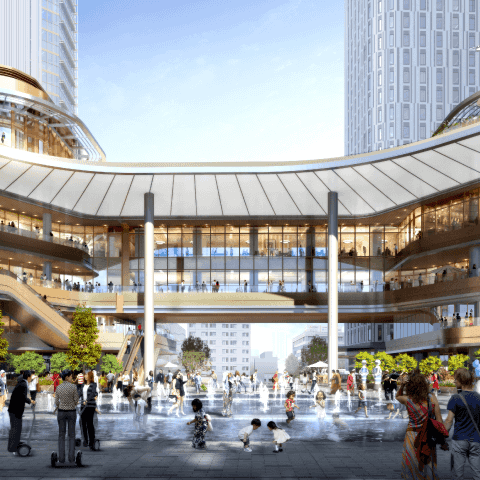DESIGN
Premium-class Residential Living Inside and Out
GRAND DESIGN
 Site Allocation Plan Concept Illustration
Site Allocation Plan Concept Illustration"Archipelago” is the design concept of TAKANAWA GATEWAY CITY. Like Japan’s iconic chain of four main islands, the city’s linked arrangement of four core buildings and multiple facilities forms the archipelago of the town. While each building has its own unique character inside and out, they all share an urban design identity that ties them together in a beautiful townscape. The distinctive skyline of the towers together silhouetted against the sky and the emblematic look of their exterior facets and elements. The solidity expressed by the strong horizontal lines of the lower floors, all embraced by greenery. TAKANAWA GATEWAY CITY embodies a design code that aspires for an ideal balance of unity and diversity.
ARCHITECTURAL DESIGN
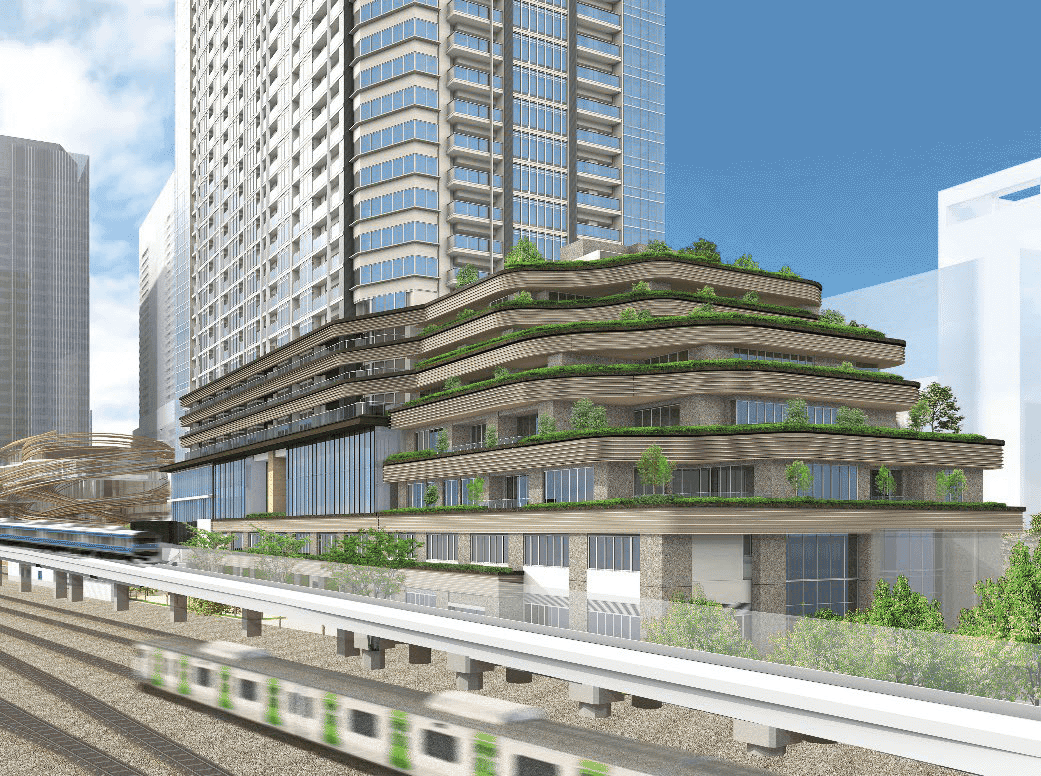 Computer-Graphic
Computer-GraphicOnce upon a time here in Takanawa, the sea stretched to a horizon dotted with sails bound for Shinagawa or heading to distant ports. Their decks commanded views of the verdant cliffs of the Musashino Plateau along the coastline. Such scenes from this historic legacy have inspired the architectural concept for TAKANAWA GATEWAY CITY RESIDENCE: "RESONANCE." In the architectural design, the land’s memories of those times come to life again and ring true with the modern era. The residential landscape resonates with the water and greenery of the surroundings. Adding a lush dimension of depth, greenery hugs the base of the tower residence, mirroring how the rich flora once painted the cliffs of the area. The distinctive form of stepped low-rise and high-rise buildings echo the estates nestled among the woods of Takanawa. Soaring into the skies above, the lofty tower apartment building overlooks Tokyo. Here is "RESONANCE": our new paradigm for luxury residential living. Here the authentic and modern sensibilities blend and resonate in perfect harmony.
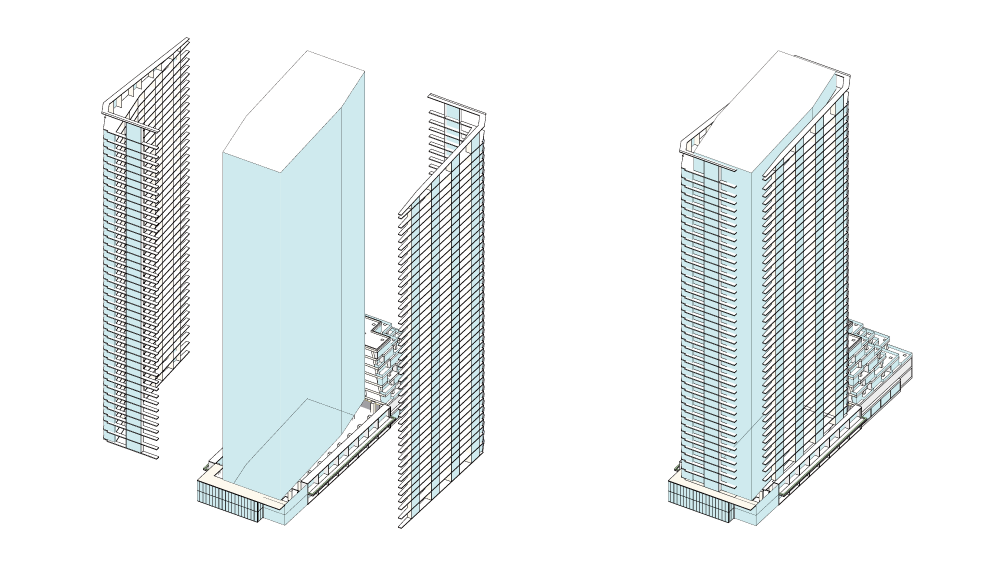 Architectural Design Concept Illustration
Architectural Design Concept IllustrationThe diversity of residential units offers an extensive range of floor space sizes and variety of living/dining/kitchen floor plans. So many different sizes and layouts can make designing an attractive façade very challenging. Our solution veiled the residences with an exterior layer, achieving a unified architectural aesthetic. Comprised of horizontal ribs and vertical fins, this exterior layer gives the tower its airy elegance, blending with the new streetscape while clearly expressing its individuality and residential luxury.
DesignJoint Venture for the Shinagawa Development Project (Phase I)
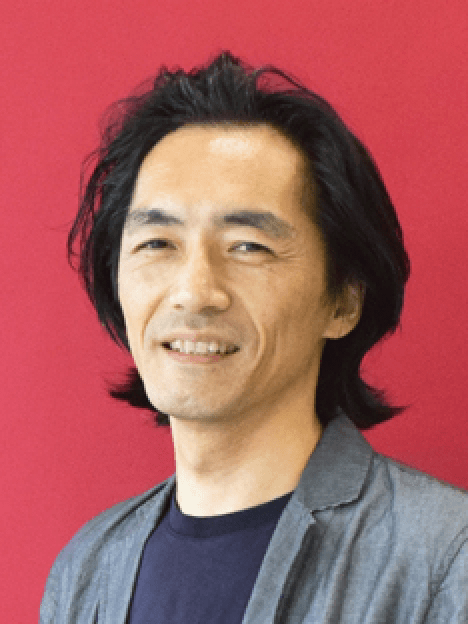
INTERIOR DESIGN
 IMAGE
IMAGESince the days when schooners once anchored in Shinagawa port next door to Takanawa - the gateway to old Edo, the winds have been bringing people and cultures together. Inspired by this romantic past, "Wind and Sails" was adopted as the interior design concept for TAKANAWA GATEWAY CITY RESIDENCE. With the row of buildings evoking the image of sailing ships afloat on a green sea, the interior space echoes this dynamic architectural concept. Sails billowing majestically in the wind, the soft ebb and flow of waves, the fine lines of ropes and rigging, the sea surface sparkling in the sunlight, and the seaside view seen from the elegant deck—elements of all these beautiful scenes have been reflected in the design of the interior space. Surrounded by this interior ambience, residents can imagine sails gently rippling in the breeze. Design and select materials conjure images of the reassuring resilience of a sailing ship daring the open sea. The timeless palette colors every day in Tokyo and warmly welcomes you home.
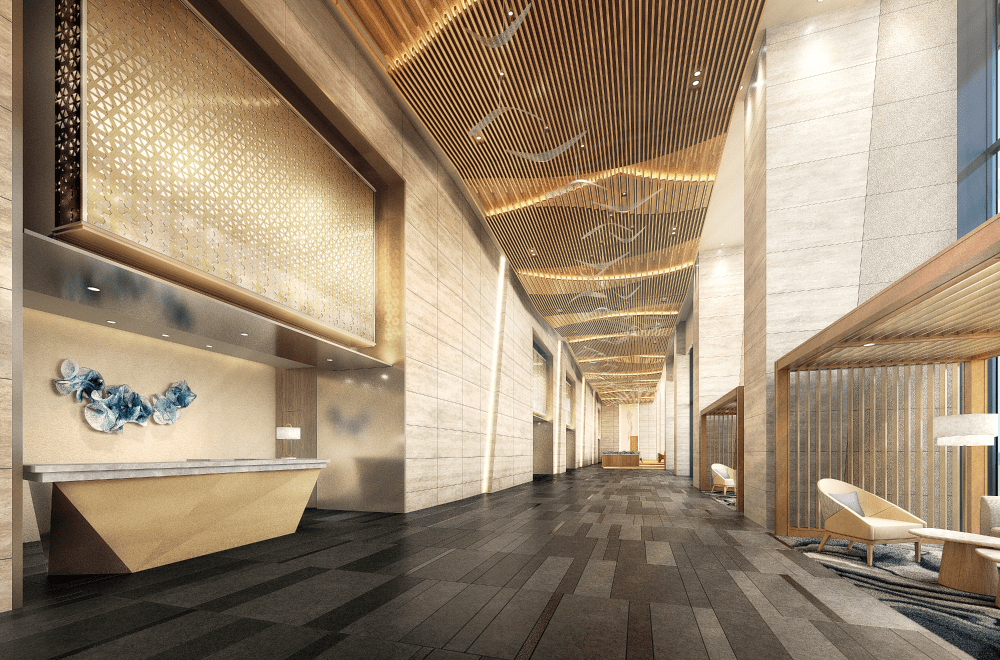 Computer-Graphic
Computer-GraphicThe interior design resonates with the TAKANAWA GATEWAY CITY project vision: “an entire town committed to enriching lives 100 years into the future.” A core theme of this vision is "the coexistence of urban innovation and the quiet richness desired in a home." At the same time, the pursuit of “RESONANCE” in the exterior design is a priority. Powerful horizontal lines, materials that create subtle shadows, and open spaces where residents can feel the breeze from the bay. All these architectural elements reinforce the "Wind and Sails" worldview. In harmony with this architectural context, the interior design is conscious of the tension and flow of space, evoking a feeling of the flow of breeze. Within the stately presence, there is a sense of lightness. Their coexistence creates luxurious space that you can make truly your own in the heart of the city.
Three interior themes define the tiers of floors in TAKANAWA GATEWAY CITY RESIDENCE. "Life in the Sky" unifies the upper bank, "Life by the Sea" ties the middle bank together, and the theme "Living with Trees" for the lower floors is in synch with the surrounding greenscape. Guiding design not only in the common areas but also in the color palette of the tenants’ private residence space. For example, Executive Plan residential units (29F~42F) are based on the "Life in the Sky" theme while the Superior Plan interiors (5F~28F), are designed with the theme of "Life by the Sea", and both plans are available in a variety of color variations. Timeless neutral colors in all rooms will harmonize with any lifestyle and furniture.
-
LIGHT BROWN
 EG TYPE LDKComputer-Graphic
EG TYPE LDKComputer-Graphic -
MOCHA GREIGE
 EJ TYPE LDKComputer-Graphic
EJ TYPE LDKComputer-Graphic
-
LIGHT BROWN
 SC TYPE LDKComputer-Graphic
SC TYPE LDKComputer-Graphic
-
MOCHA GREIGE
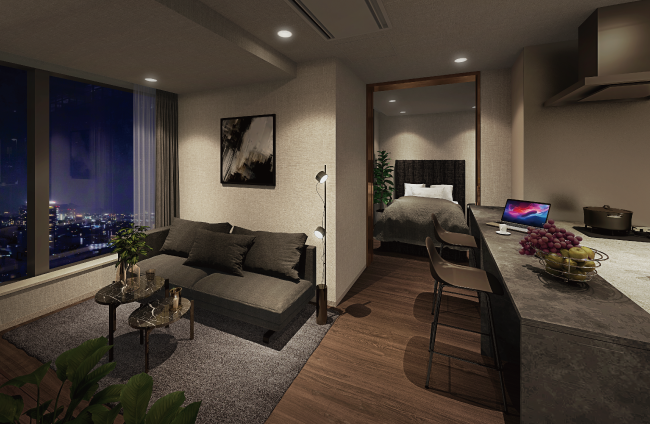 SV TYPE LDKComputer-Graphic
SV TYPE LDKComputer-Graphic
-
SNOW GREIGE
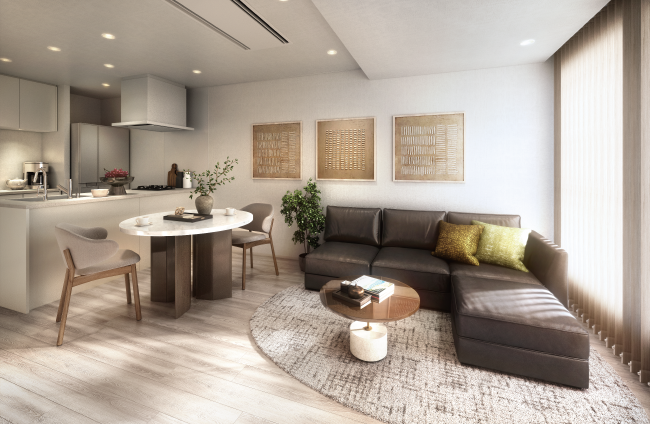 SS TYPE LDKComputer-Graphic
SS TYPE LDKComputer-Graphic
Senior Interior Designer
HBA (Hirsch Bedner Associates)
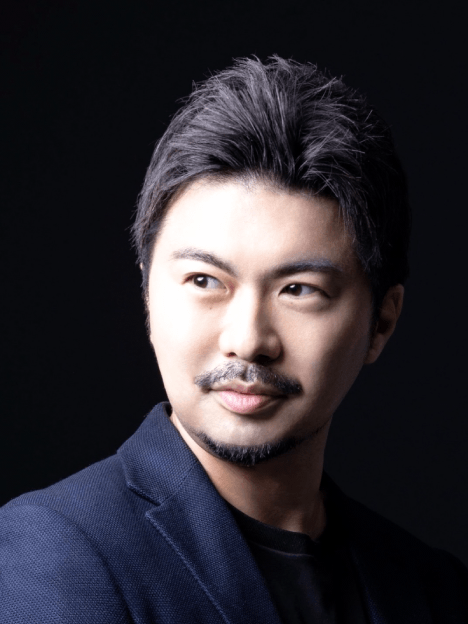
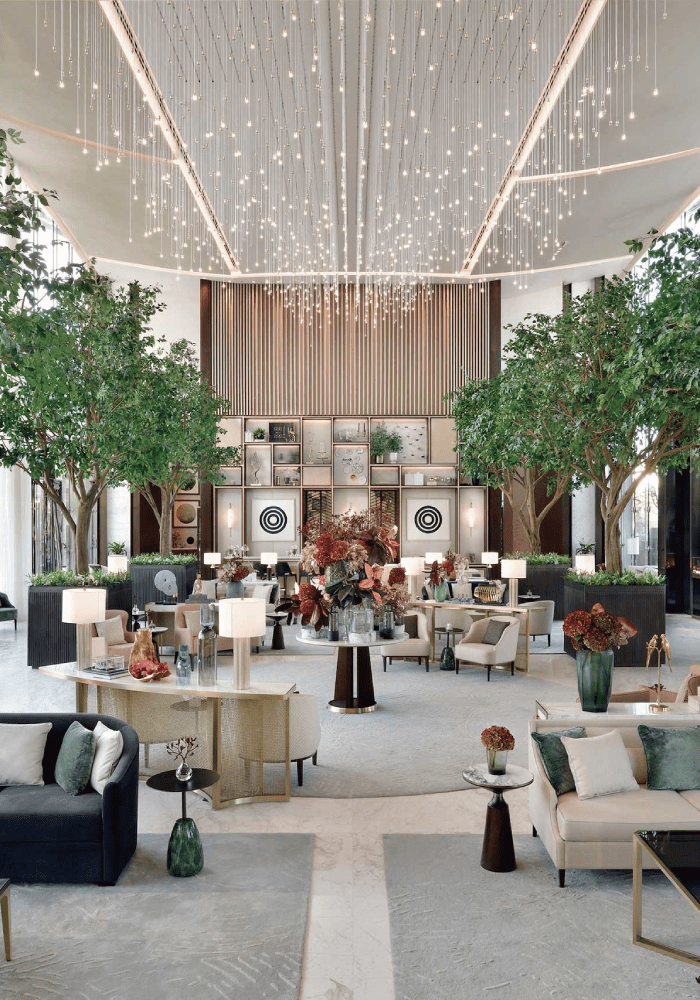 Address Sky View Dubai, United Arab Emirates
Address Sky View Dubai, United Arab Emirates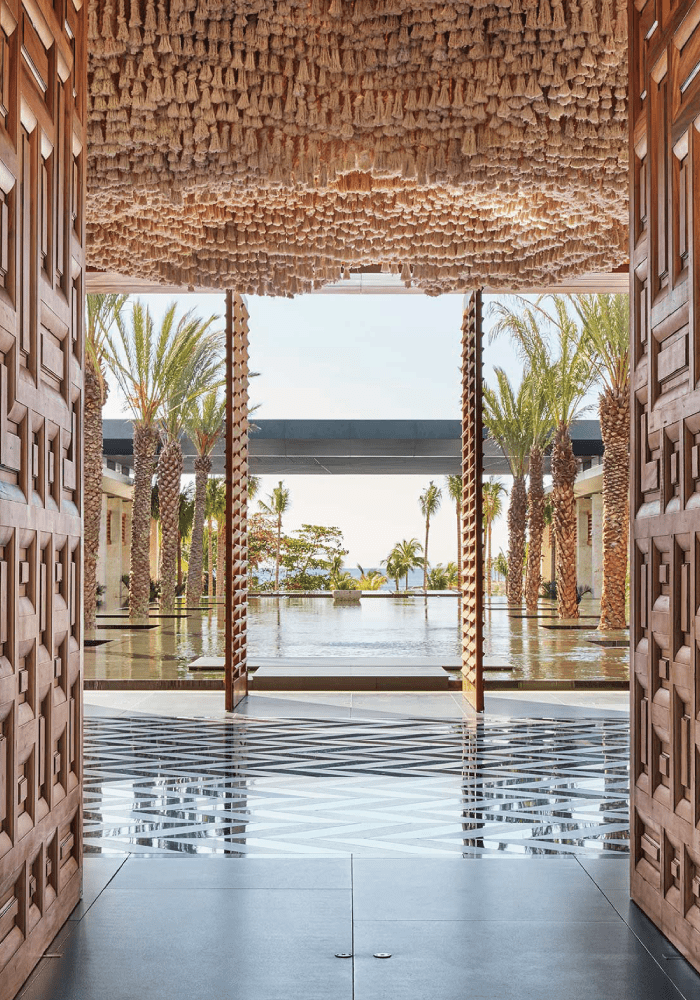 Conrad Tulum, Mexico
Conrad Tulum, Mexico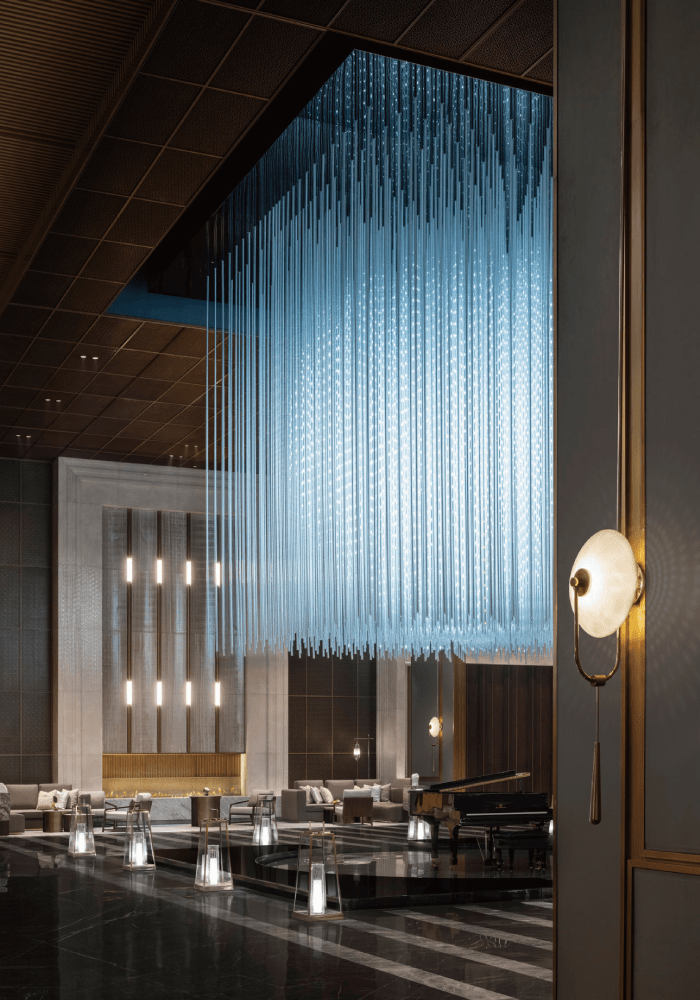 InterContinental Hangzhou Liangzhu
InterContinental Hangzhou Liangzhu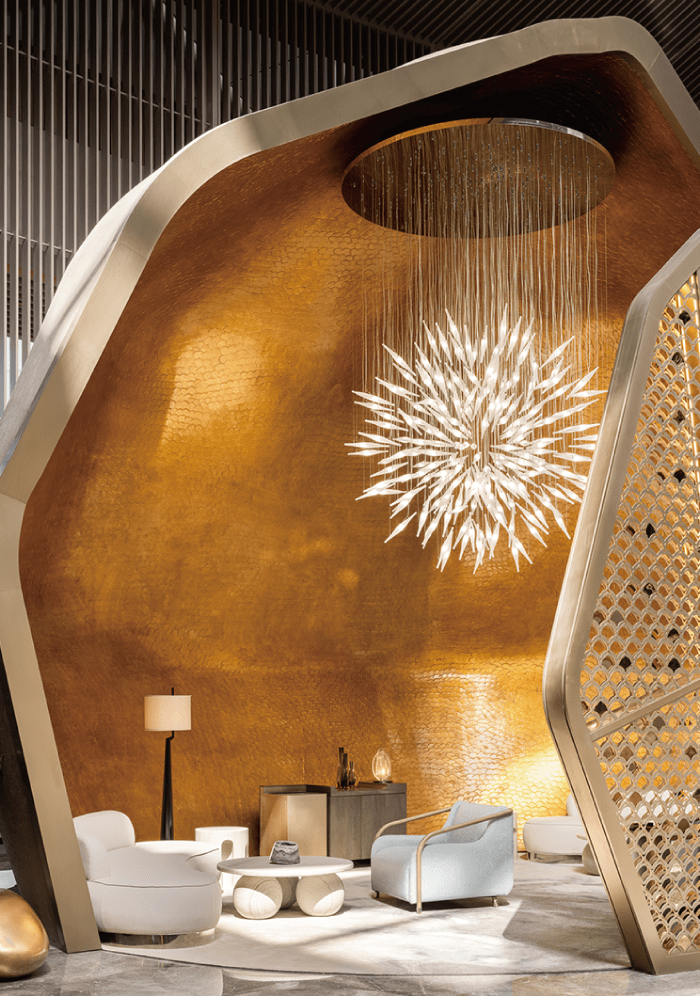 InterContinental Shanghai Harbour City
InterContinental Shanghai Harbour City
Founded in Santa Monica, California, HBA is an award-winning leader in hospitality interior design with 25 offices worldwide including their head office in Singapore. Their clients include many of the world's leading hotels and resorts. Four Seasons Hotel Kyoto, The Ritz-Carlton Orlando, Mandarin Oriental New York, and Marina Bay Sands are just a few of the landmark properties in their extensive portfolio.


